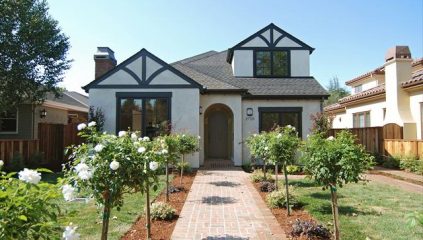New Construction in Prime Midtown Palo Alto
 Sold
Sold



Property Details
2710 Ramona St, Palo Alto, CA 94303
Description:
New Construction Prime Midtown Palo Alto TUDOR STYLE ARCHITECTURE | MODERN FINISHES 4 Bedrooms | 3.5 Bathrooms ±3608 SF | ±6030 SF Lot This stunning new home in prime Midtown Palo Alto takes timeless Tudor inspiration and blends it beautifully with modern finishes. Its handsomely designed ±3,608 sf floorplan exemplifies glamorous contemporary interior design. On the ground level its large open doorways and wide planked oak floors unify the spaces and make them function harmoniously, resulting in a truly grand space with enhanced flow. Fully-prepped theater room, a home office, lower level multi-purpose/rec room with wet bar, and a spacious great room set the stage to enjoy the many activities of an active Peninsula lifestyle. Throughout the home, the impressive high-end European kitchen and bathrooms all feature the distinctive style of Porcelanosa, the Spanish industry leader that provides trendsetting cutting-edge designs of unparalleled beauty and refinement. Intricate attention to detail is evident everywhere and the choice of clean lines and a neutral palate anchor the home’s sunlit interiors. First Floor:
- Living room features a window seat and gas burning fireplace with dramatic ceiling-high low profile tile façade
- Dining room
- Library/den
- High-end European kitchen with Porcelanosa tile floors and professional grade appliances flows into the family room
- Powder room
- Two pairs of 8 foot French doors open onto a sheltered dining patio
- Sun drenched oak staircase with sculptural wrought iron chandelier accesses the second floor landing
- Master bedroom features a coved ceiling and includes a master bathroom with deep soaking tub, walk-in shower including rain head, fully appointed walk-in closet and an additional closet
- Two additional 2nd floor bedrooms share a contemporary hallway bathroom
- Flexible multi-purpose/rec room with wet bar, including wine cooler
- Sound-engineered and carpeted theater room is pre-wired for surround sound
- and TV/video 1 additional sunlit lower level bedroom
- Full bathroom with shower over deep soaking tub
- Separate office
- Complete laundry room
- New landscaping
- Backyard lawn and flower border
- Detached garage with 220V electric car outlet
- Close to Hoover Park
- Minutes to shops and restaurants
- Central to commute routes
- Palo Alto Schools