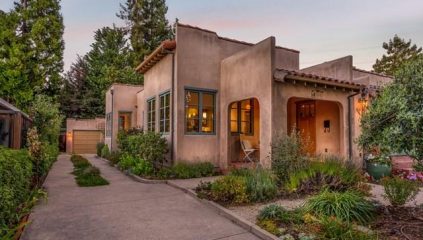Charming, Updated Home in Prime Midtown
 Sold
Sold



Property Details
2661 Waverley Street, Palo Alto, CA 94301
Description:
Charm and luxury define this 3 bedroom, 2.5 bath home located on one of the most desired streets in Midtown Palo Alto. The gleaming, beautifully updated home features oak hardwood floors with a walnut border, custom hand-made tiled fireplace, new wooden windows and coved ceilings. The remodeled kitchen is an enormous space featuring an island with counter-height seating, high-end Miele appliances and a Diva de Provence oven and range. Enjoy easy access from the kitchen to a spacious dining room lined in windows. The bedrooms are generous and drawn in character with period-appropriate light fixtures, windows and finishes, including custom-organized closets. A master suite in the back of the home contains multiple closets outfitted with custom organizers, a bath meticulously remodeled with high-end earth-toned blue and green tile and heated floors. A set of French doors leads from a reading area off the master to a private deck with a view of the garden. The sought-after Midtown location offers winding streets of idyllic homes, parks and top-rated schools. The home is just a short distance to Midtown Shopping Center, Palo Alto Junior Museum and Zoo, the Rinconada Pool, Palo Alto Art Center, the library and more. Easy access to Highway 101, Caltrain station and El Camino Real. This 1,795 square foot home includes: • Refinished oak hardwood floors, crown molding, picture frame molding, coved ceilings, earthen-tone hand-crafted custom tile from Batchelder, kitchen and bath tiles from Antiquity Tile in Maine, and hand blown glass lighting. Restored built-ins, new paint, new wood windows, restored period fixtures and finishes. • Formal living room centered around a fireplace that is straddled by stunning built-in bookcases of multi-paned glass doors. French doors lead to a deck overlooking remodeled front yard dripping with drought tolerant landscaping of succulents and native plants. • Enormous dining room connects living room to kitchen through large arched doorways. The raised ceiling and a bank of windows breathes air into the space. • Kitchen provides the ultimate cooking experience with Miele dishwasher, refrigerator and microwave oven, custom solid maple cabinets, tile, Pietra del Cardosa countertops, Diva de Provence oven and range with hood custom built in Denmark by Abbaka, and two sinks. • A sunroom with skylights and a built-in dining nook connects the kitchen to a remodeled backyard where you’ll find a two car garage, a custom-tiled deck and a lush green lawn, encircled in blooming hydrangea, a pomegranate tree and easy-to-maintain plants set on a drip system. • Master suite features a reading and T.V. area, French doors that lead out to a custom-tiled deck and a bathroom with blue-green custom tile, heated floors and a standing shower. • Air conditioning with out-of-sight roof mount, solar panels, electric car charger, whole house water filter, wired security system, on-demand water heater • The long driveway features a living center strip of succulents • The two-car garage includes a finished space and half bathroom perfect for an office, playroom or guest house. • Midtown location close to Midtown Shopping Center, The Palo Alto Junior Museum and Zoo, Rinconada Pool, Palo Alto Art Center, Highway 101, San Antonio Expressway, top-rated Palo Alto schools and more.