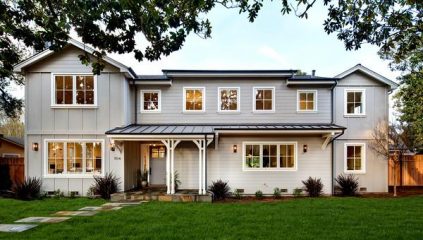104 Laurel Avenue
 Sold
Sold



Property Details
104 Laurel Avenue, Menlo Park, CA 94025
Description:
In a prime Willows location, this grand newly built home by Benchmark Builders offers an exceptionally spacious interior of uncompromising quality and design. Taking full advantage of its broad, oversized lot, this beautiful home keeps the focus on simplicity and sophistication. Its transitional style is a combination of traditional and contemporary architecture with high-end finishes and materials throughout. Interior rooms all have a satisfyingly tailored look and are invitingly light and airy, offering soaring ceilings, stylish European style lighting fixtures, wide baseboards and deep crown moldings. The bathrooms and chef’s kitchen are stylishly designed and handsomely appointed. The approximately 3,507 ± sf interior includes 5 bedrooms and 3.5 bathrooms of unparalleled living, plus its beautiful landscaped grounds and peaceful neighborhood make the outdoors equally inviting. Main Floor •Formal foyer entry •The living/dining room extends from the front to the back yard with French doors, leading to the backyard •A gas fireplace with modern facade creates an intimate gathering spot •Great room combines a spacious kitchen with a equally expansive family room. A sliding wall of windows brings the outside in and creates a seamless transition to the outdoors •Wide doorways and hallways unite the home providing flowing continuous movement and expansive views •An enormous marble topped island is the centerpiece of astunning gourmet kitchen featuring all Thermador appliances including refrigerator, 6 burner chef’s range and dishwasher •In contrast to the island’s dark wood, the surrounding glazed cabinetry are both topped in Carerra marble countertops •A charming powder room features a beautiful wood vanity and European fixtures and lighting •The ground floor offers a bedroom en suite and additional bedroom/home office with verdant outdoor view •Nearby, a full bathroom features a shower and wood vanity •Combining laundry room and mudroom, this service area offers plentiful cabinetry and cubbies for coats and boots and is just steps from the garage •A large storage area is located under the staircase, perfect for wine closet or holiday items Upper floors •A cozy sitting room leads into the master bedroom suite including a very large fully appointed walk-in closet and a luxurious bathroom featuring deep Kohler soaking tub, walk in shower and expansive dual vanity with makeup station •2 additional bedrooms each have vaulted ceilings and offer ample closet space •Hallway bathroom includes a dual vanity and shower over tub Added amenities for home and yard •Prime Willows location •High ceilings, 8 foot high doorways and tall sash windows usher light into the entire home •European Oak floors throughout •Extensive recessed lighting •In-line water heater provides on-demand hot water throughout •Dual-control heating •Generous off-street parking includes a garage plus expanded driveway with room to accommodate a number of vehicles and/or kids activities •An inviting backyard provides a large patio for dining, with surrounding lawn and new garden borders •Close to downtown Palo Alto, Stanford and commute routes •Oversized lot of approximately ±9830sf •Menlo Park Schools