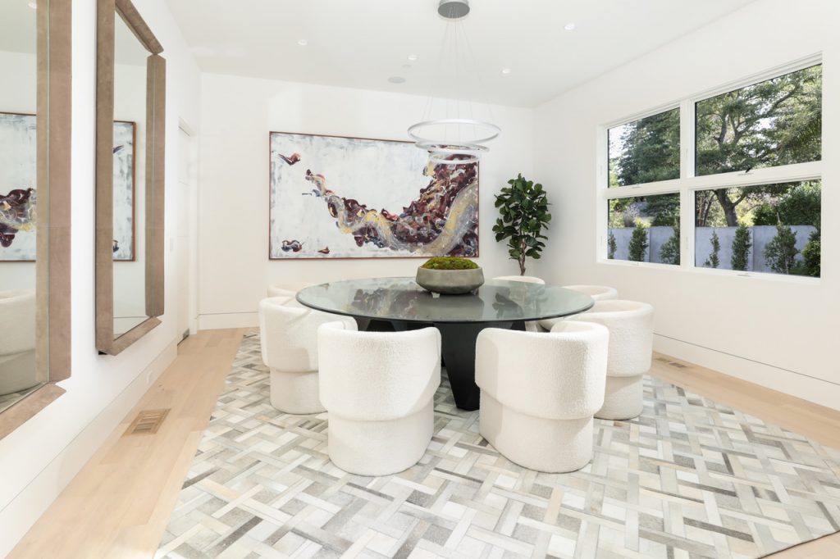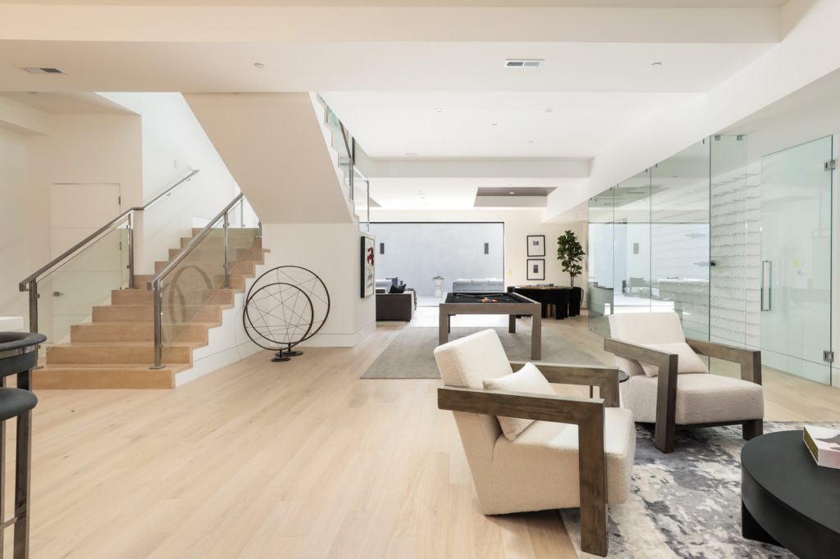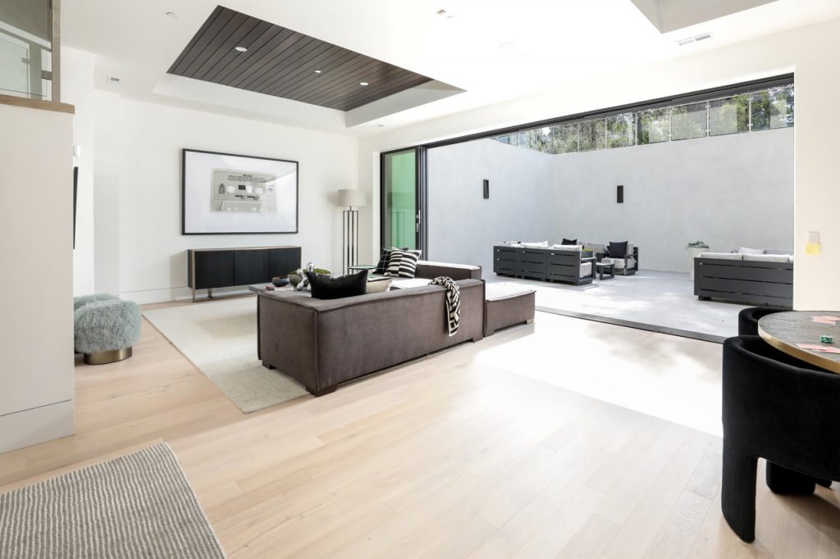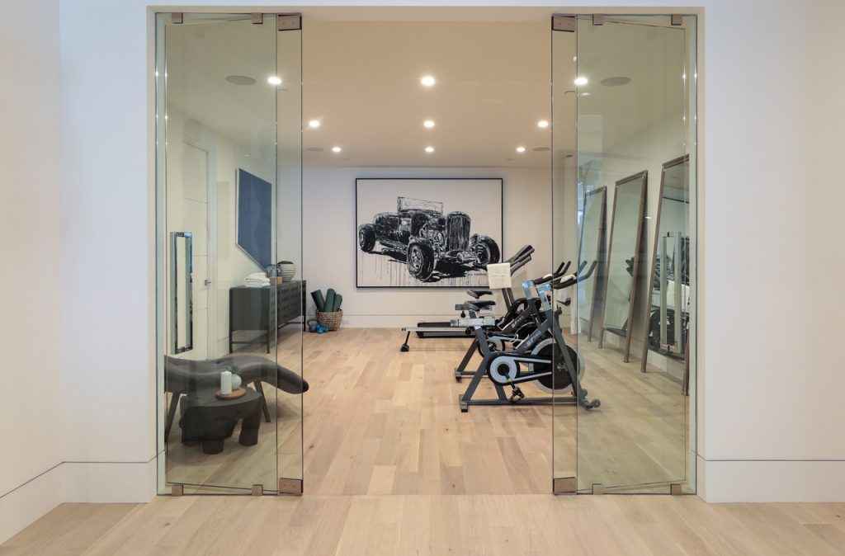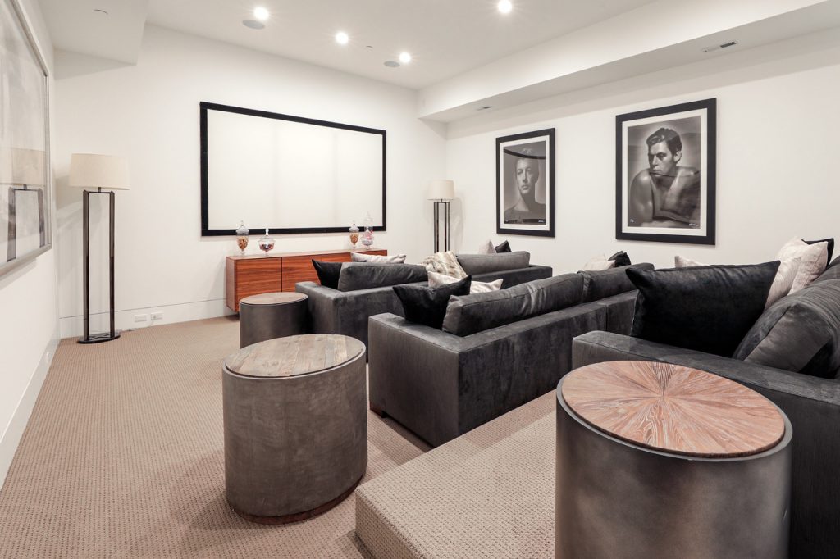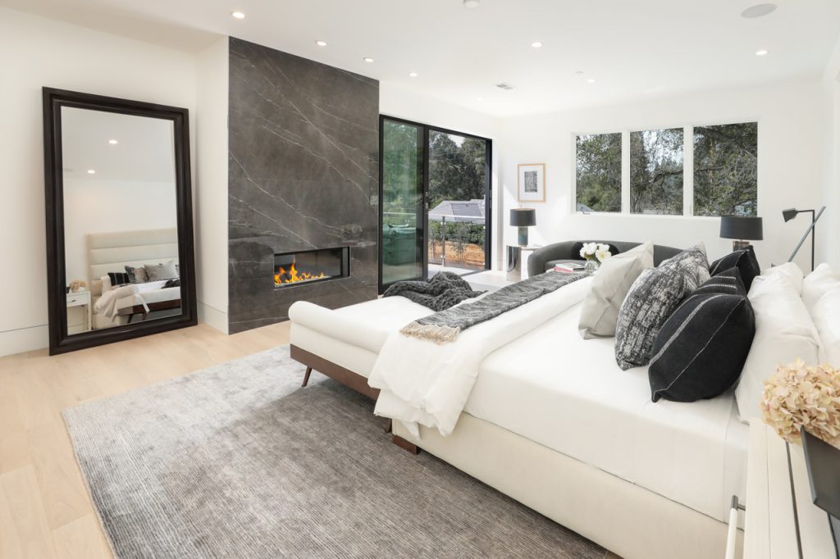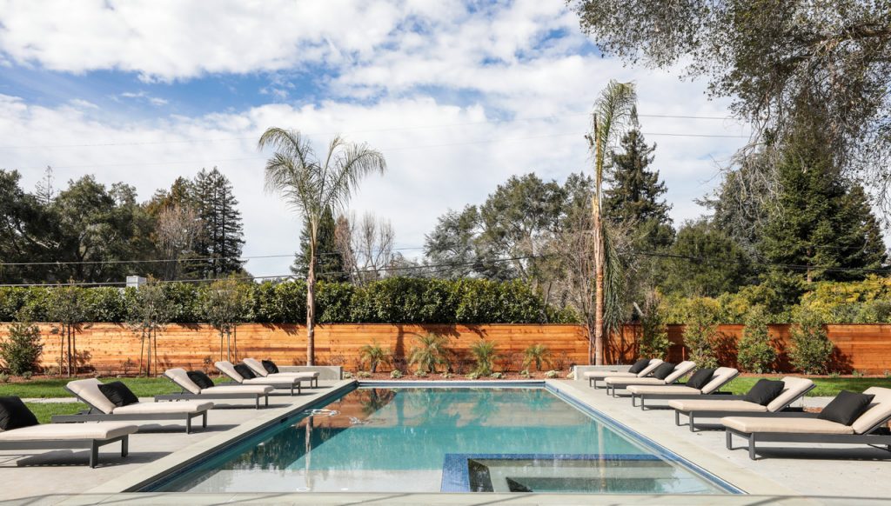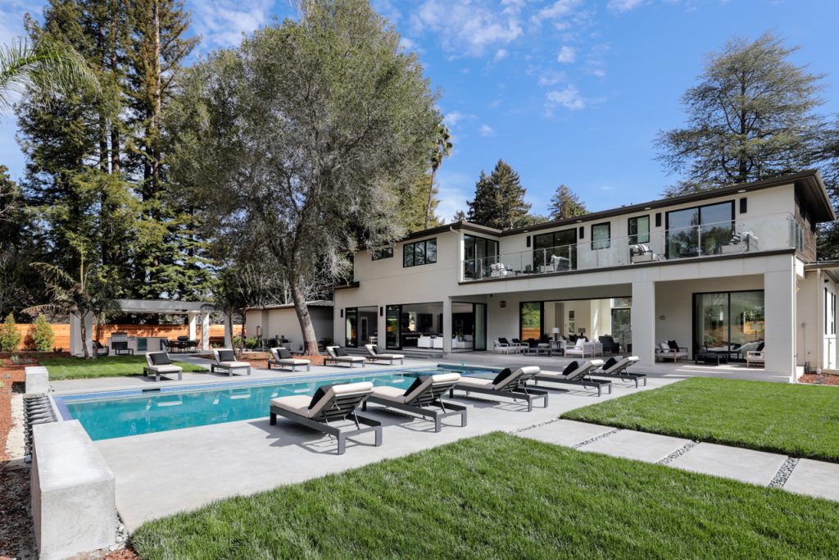134 Stockbridge Avenue, Atherton
New Construction – A Contemporary Masterpiece
Offered at $19,995,000
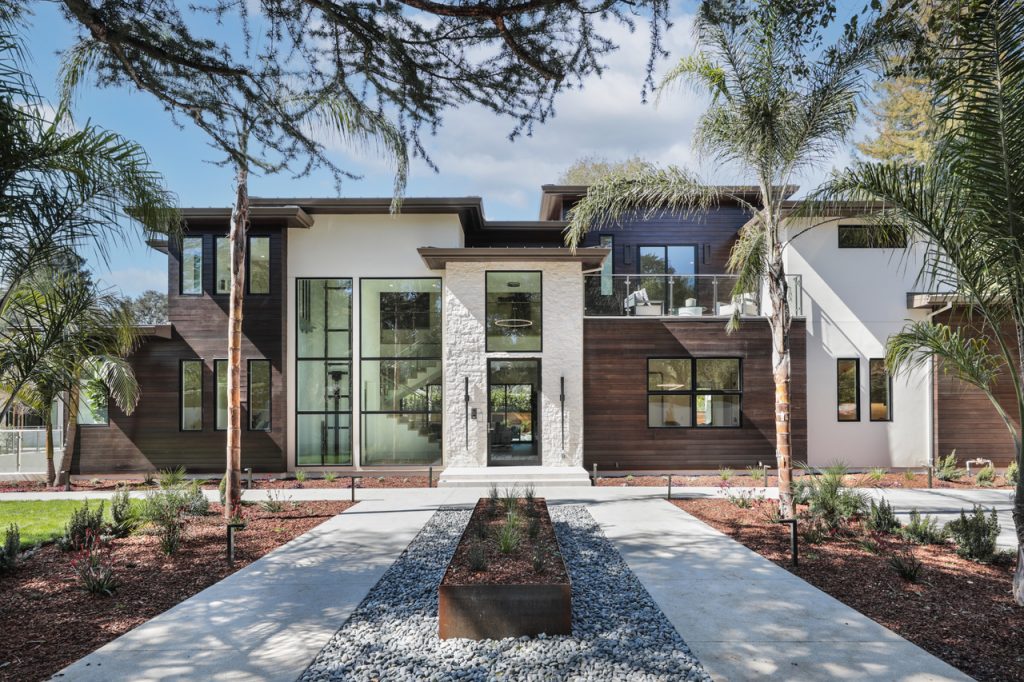
Just completed, this home is a masterful expression of contemporary design with a clear aesthetic vision that is both bold and graceful. Solid cedar, natural stone, clear glass, and stainless steel are found inside and out, while European white oak floors unify the entire home along with flush walls and ceilings free of moldings. Walls of glass throughout all three levels open to the exterior to provide unrivaled indoor-outdoor living. Details far exceed most new construction, cabinetry and surfaces are all of the most high-end quality, and behind the scenes everything is wired for comfort, security, lighting, and sound. Health and well-being are easily managed with a fitness center and sauna, plus a large pool and spa outside. There are 6 bedrooms and 6.5 baths in the main residence plus a 2-bedroom, 2-bath guest house, all with ample opportunity for today’s work-from-home needs. A theatre, recreation room with sports bar, and two wine cellars add the finishing touch. Located in sought-after central Atherton, this is truly an unrivaled place to call home.
- Just-completed contemporary home and guest house
- Three levels with glass elevator
- Walls of glass throughout all three levels open to the exterior to provide unrivaled indoor-outdoor living.
- 6 bedrooms and 6.5 baths in the main home
- 2-bedroom, 2-bath guest house with full kitchen
- Detached 3-car garage with Tesla charging station
- Approximately ~11,983 square feet
- Recreation room, 2 wine cellars, theatre, fitness center
- ~One acre with pool, spa, and cabana
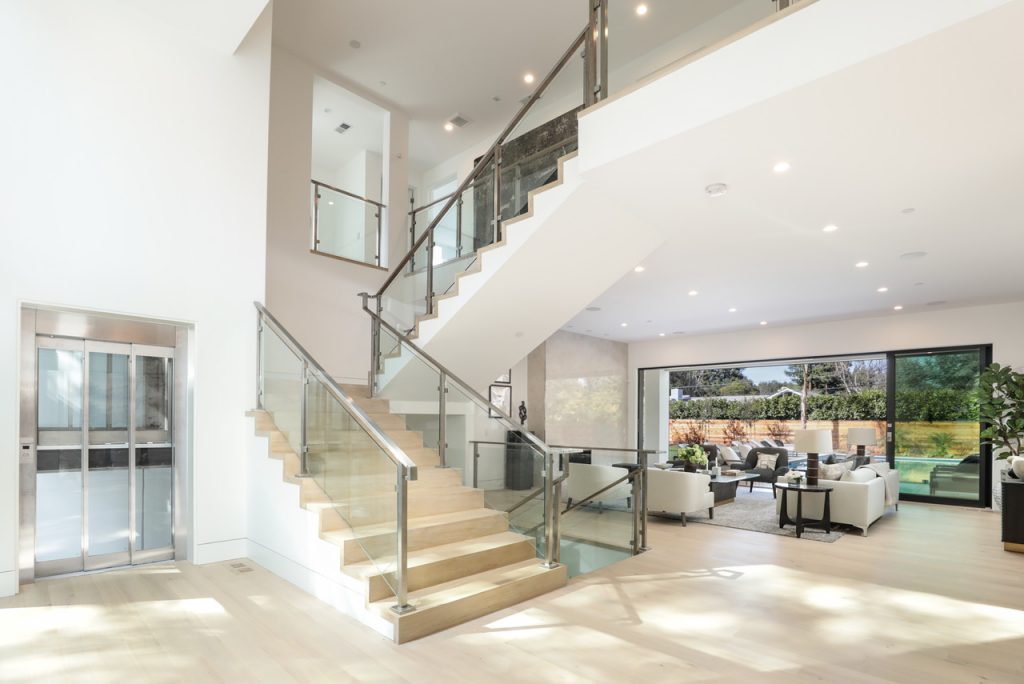
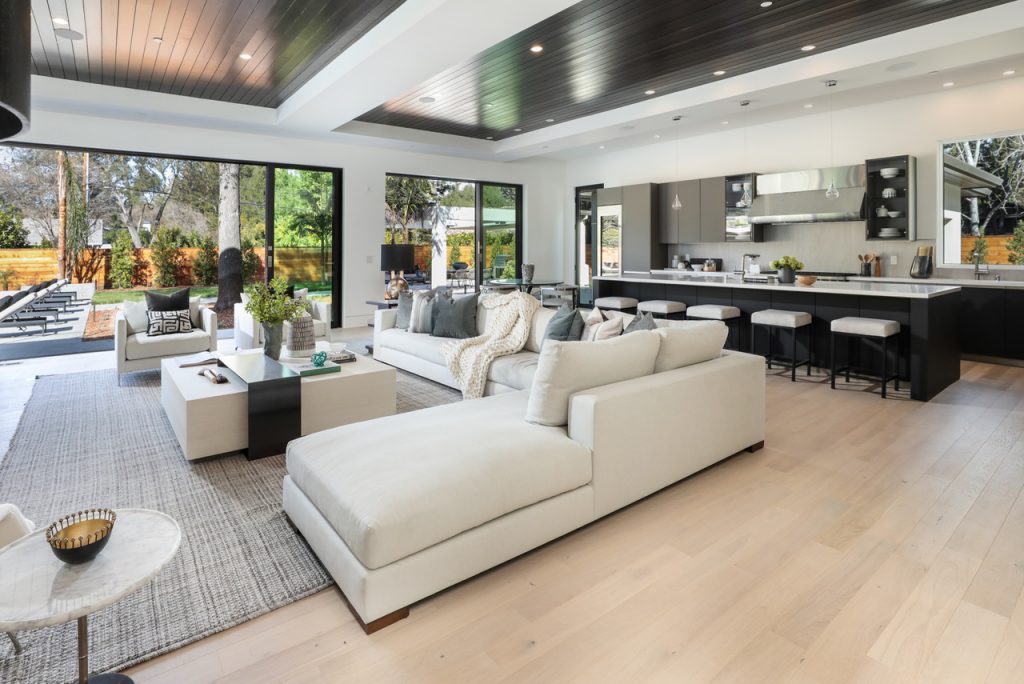
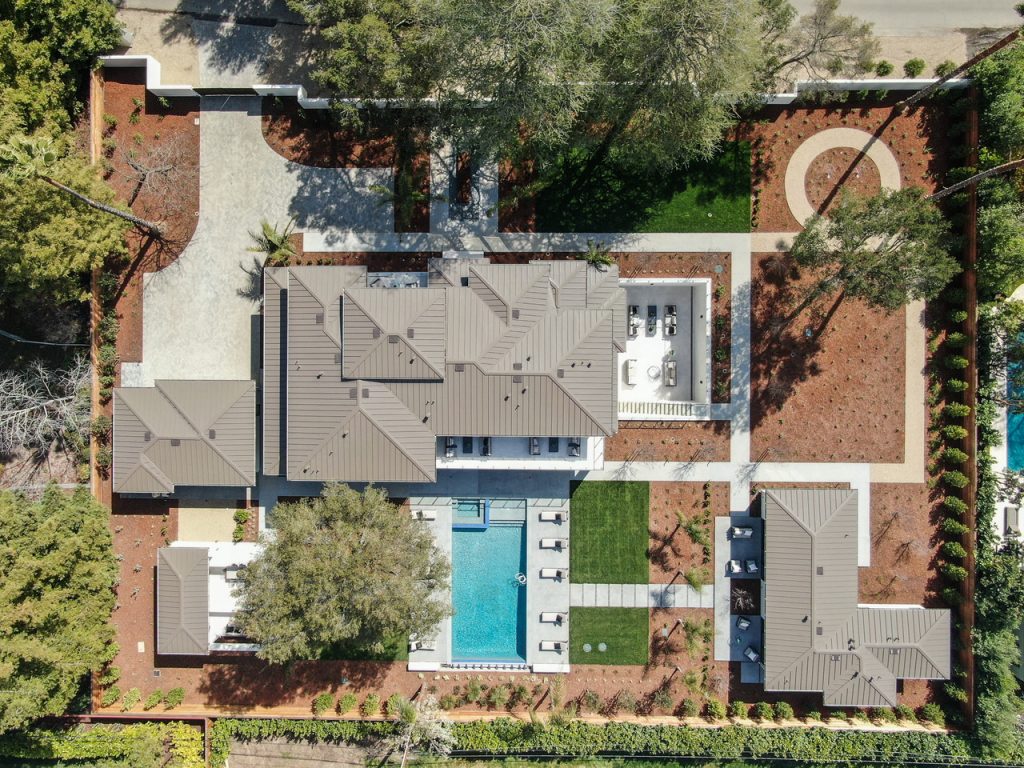
Details of The Home
- Gated paver stone driveway with significant off-street parking; pebblestone-finished walkways lead to the tiled front landing and all-glass door; natural stone and cedar panels accent the exterior
- Open-concept interior design with towering ceilings, molding-free walls, ceilings, and doors, European white oak floors throughout, and all surfaces and custom cabinetry of most high-end quality; Fleetwood glass doors and Windsor windows; most closets outfitted by California Closets
- Two-story foyer with focal point staircase outlined in glass and stainless steel plus an all-glass and stainless steel, two-sided elevator to all three levels
- Living room with linear gas fireplace in a wall of porcelain and stacking glass doors to the covered patio with five inset heaters
- Formal dining room with chandelier and recessed lighting
- Sleek modern kitchen with custom European cabinetry features an island, features an island with counter seating, breakfast area opening to the rear grounds, and walk-in pantry with second Sub-Zero refrigerator
- Appliances: Wolf gas range and microwave; two Cove dishwashers; Sub-Zero refrigerator and separate freezer; Sub-Zero wine cooler
- Family room features a solid cedar ceiling, gas fireplace, and stacking glass doors to the pool terrace. Walls of glass opens to the exterior.
- Two main-level bedrooms (also ideal for office needs) each with direct access to a shared bath with frameless-glass shower
- Upstairs primary bedroom suite has a fireplace, balcony access, customized closet room, and en suite bath with separate vanities, makeup vanity, dual-access shower with fixed, handheld, and ceiling sprays, free-standing tub, plus two private commode rooms concealed in opaque glass
- Three additional upstairs bedrooms, each opening to a balcony and with en suite bath with tub and overhead shower with track-hung frameless-glass sliding enclosure
- Lower level comprises: a large recreation room with cedar ceiling and full bar with dishwasher, icemaker, refrigerator, and sink; glass-enclosed wine cellar plus separate customized bottle and case storage wine cellar; extra-large terrace; fitness center; wired-ready theatre; bath with shower and cedar sauna
- Spacious guest house features: living area with gas fireplace; kitchen with counter seating and gas range, convection/microwave oven, dishwasher, and refrigerator; laundry closet; bedroom with en suite bath with dual-sink vanity and shower; bedroom and bath with dual-sink vanity and shower
- Pool cabana has heaters, media, and outdoor kitchen with barbecue, dishwasher, icemaker, gas cooktop, and sink
- Beautiful grounds of approximately one acre with pool, spa, fire pit, outdoor shower, plus upper and lower terraces, and vast lawn
- Other features: formal powder room; mud room with Electrolux washer and dryer and outside entrance to garage; upstairs laundry room with Electrolux washer and dryer; upstairs landing area perfect for study center; detached 3-car garage with opaque glass doors and Tesla charging station; video front doorbell; security and surveillance; 3 zones of heating and air conditioning; fire sprinklers; media and sound wiring-ready; Lutron programmable lighting; solar ready; app-controlled landscape lighting; custom aluminum lighting; storm retention system for landscape watering

